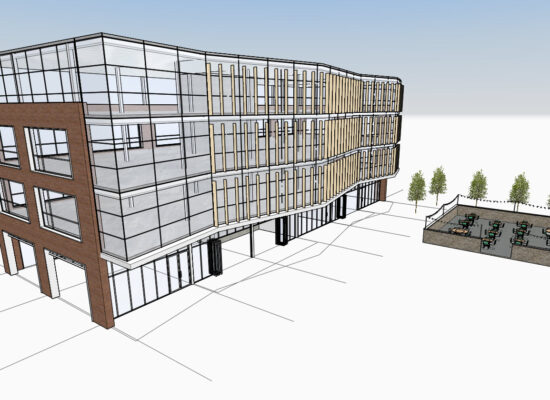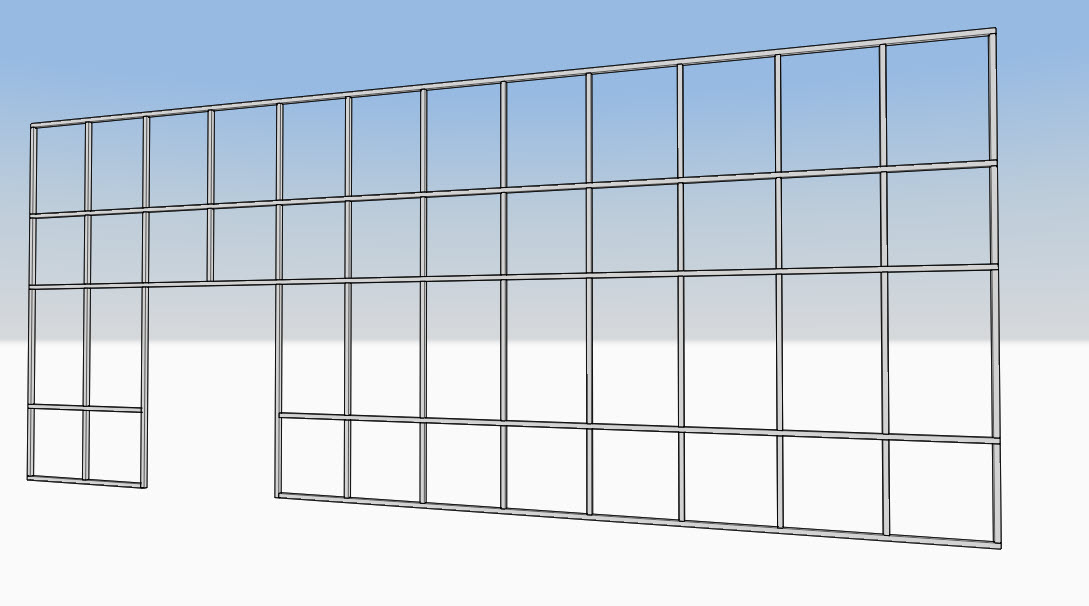
Autodesk FormIt is a conceptual design tool that covers everything from sketching to solar analysis and uses Revit Materials. With Dynamo and BIM 360 tie-ins, real-time collaboration and visual programming help FormIt take it to the next level. In this BIMmeet, we will start with a review of the basics of FormIt, discuss some case studies, and end with advanced workflows and tools.

- Learn about the differences between FormIt and other sketch-based solutions
- Understand the FormIt Interface
- Learn how FormIt works with Dynamo
- Discover how to use Materials and set Visual Styles
- Be able to evaluate how FormIt can fit into your workflow
About the Speaker:

Andrell Laniewicz, CM-BIM, M. Arch.
Master of Architecture from Savannah College of Art and Design
- Worked for General Contractors for 5+ years (in the DC area)
- Supported BIM Implementation across a National MEP Design and Fabrication company for 2+ years
- Taught BIM for Construction Management for 4 years
- US CAD Senior Technical Specialist almost 2 years
- Presented at BILT, Autodesk University
- Published in AUGI World Magazine
Time & Date:
Tuesday, August 25, 2020
6:00 PM to 8:00 PM
This is an online event. Click here to join.
