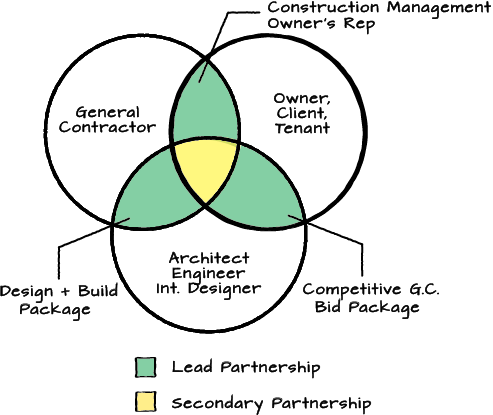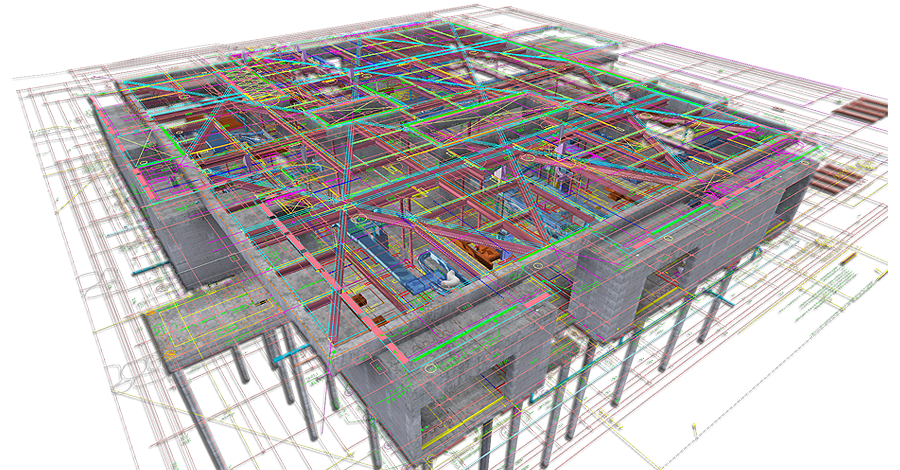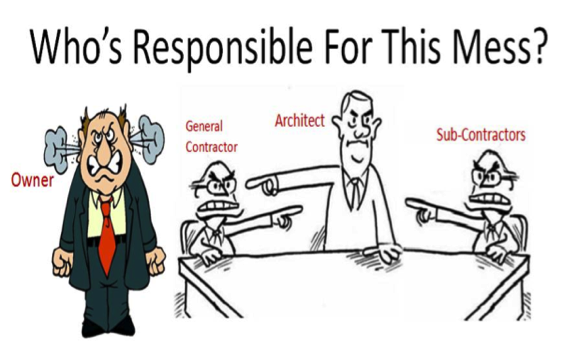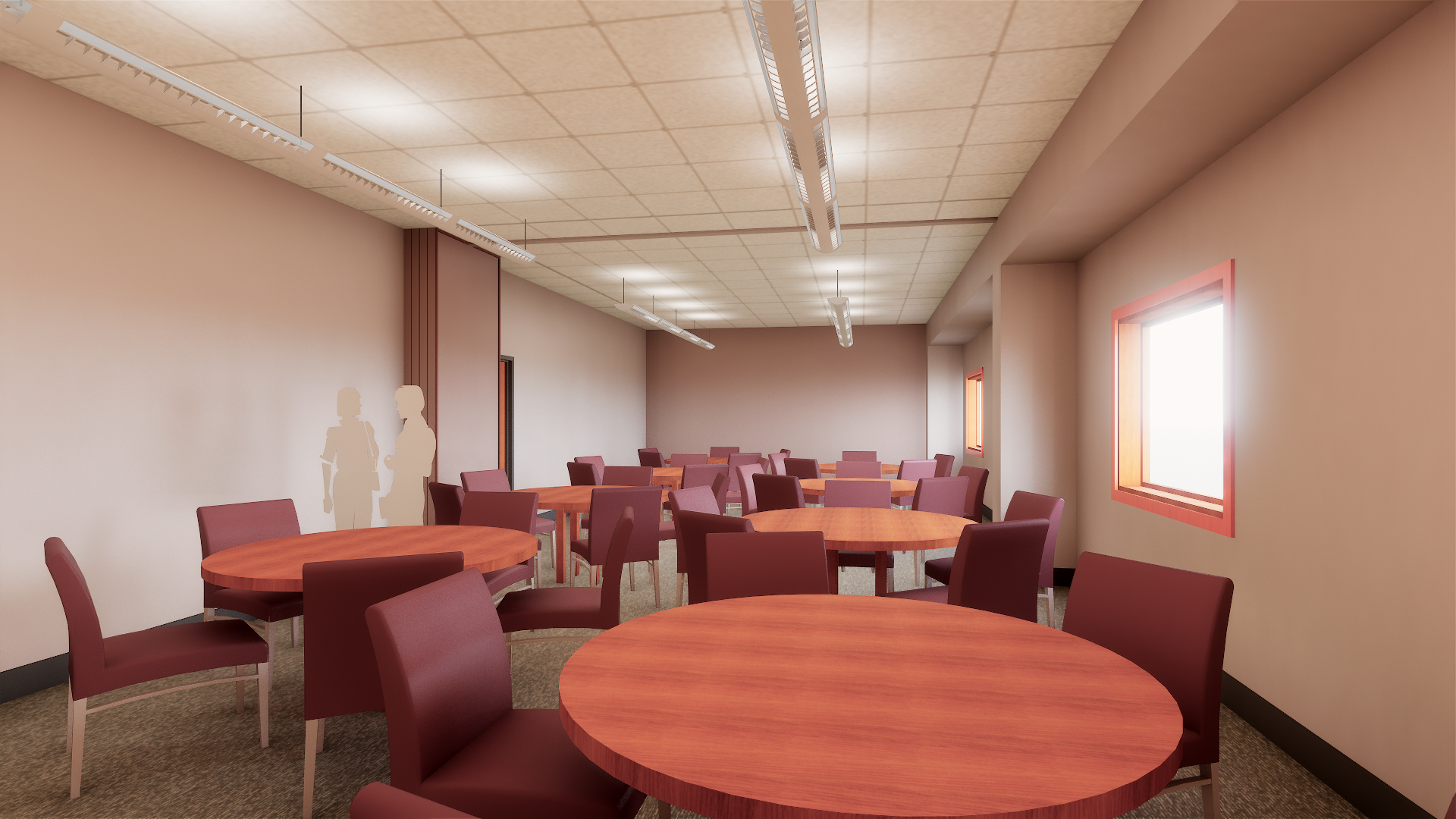Why is BIM Important for Your Business?
Facts
Most owners don’t build enough buildings to fully understand the process, what all is involved, how long it actually takes, what could go wrong, and the ‘actual’ costs.
Cost overruns are so common that contingency fees average upwards of 5%. Some of these have to do with changes however most are due to:
- Material waste
- Rework
- Poor communication between sub-trades
Therefore, there will be delays due to miscommunication between owners and architects, architects and contractors, and contractors and owners.

So what does the ideal project look like?
Crystal clear communication between all parties:
- Expectations have been defined and clearly communicated
- Everyone knows what to do and are in constant communication
The project schedule is realistic as all parties have a hand in creating it and have signed off on dates for deliverables. Also, only the necessary materials are used as waste is kept to a minimum along with a clean and organized job site.
How we get there
Owners should select their team as early as possible so that communication may begin right away. They could create a virtual mock-up of the project and make this an expectation from the beginning. Besides, a plan should be devised that includes schedules, execution, and development of objects in the virtual model.
A virtual model allows for:
- Visualization
- Identify issues (clash detection)
- Explore “what-if” scenarios much quicker
- Quantify materials
- Run through 4D simulations

Hold collaboration meetings using the models as a tool, and have a cloud-based workspace (not just repository) so:
- Everyone has access to the latest and greatest information
- Minimize upload/download time (i.e. google docs vs ftp)
- Leverage data for downstream uses:
- Facilities management
- Future renovation
- IOT integration
Prefab based off of model components = higher quality, less waste, and controlled environments means less dependency on weather and more on-time completion.
Some people might have this question: Why not just make the architect or general contractors responsible for this?

Because they would not work well together. They have good intentions; however, let’s take a look at the differences:
Architects will focus on design intent. They charge by hours. They are concerned mainly with the design schedule.
Whereas, contractors will focus on buildability which is the easier, the better. They have fixed budget. They are concerned mainly with the construction schedule.
What is needed?
A third-party ‘referee’ that is impartial, that understands and has experience with all parties:
- Construction
- Design
- Operations
Someone who can facilitate the technology that makes all the communication and collaboration (not to mention dealing with all the different file types and software) possible.

Axoscape consists of experienced architects, engineers, and construction detailers and we will help you:
- Create online workspaces that speak to your specific project and help you manage the organization, users, and permissions.
- Create a living BIM execution plan along with LOD specifications by communicating with all involved that will be the central ‘truth’ for the project.
- Perform daily/weekly coordination meetings to keep the schedule intact and hold all trades accountable.

